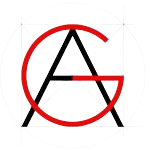Services
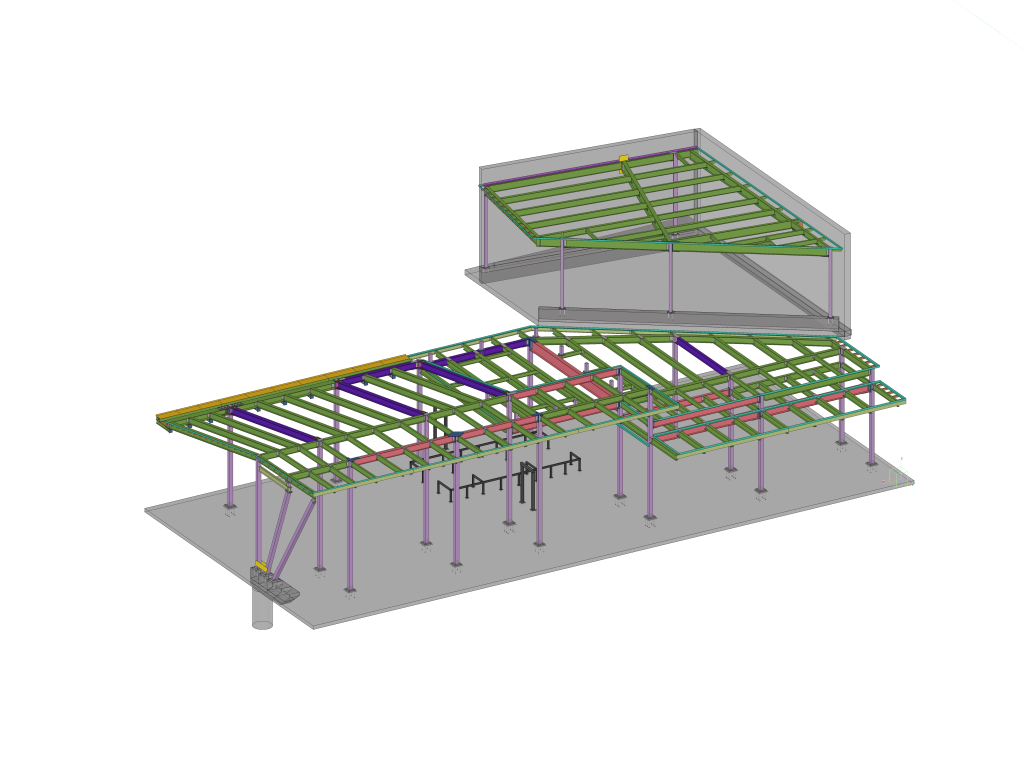
Building Information Modeling
We believe in staying ahead of the curve, and that’s why we embrace the power of BIM in our projects. By utilizing advanced software and BIM methodologies, we elevate the precision and efficiency of our detailing and engineering services. BIM allows us to create a comprehensive digital representation of your project, fostering collaboration, reducing errors, and enhancing overall project Our commitment to excellence extends beyond conventional practices. With BIM, we provide a holistic approach that not only captures the intricate details of your steel structures but also offers a dynamic platorm for coordination among various stakeholders. This ensures a streamlined construction process, from conceptualization to completion, setting new standards in the industry.
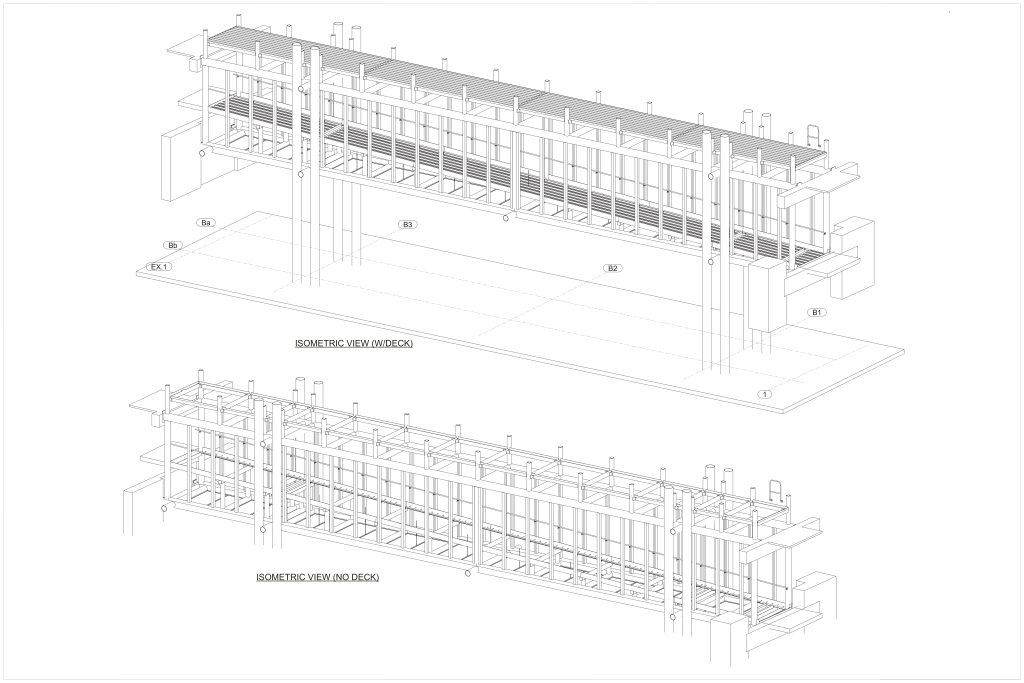
Engineered shop drawings
We do our best to accommodate our clients’ needs and implement all their requirements and more in the drawings
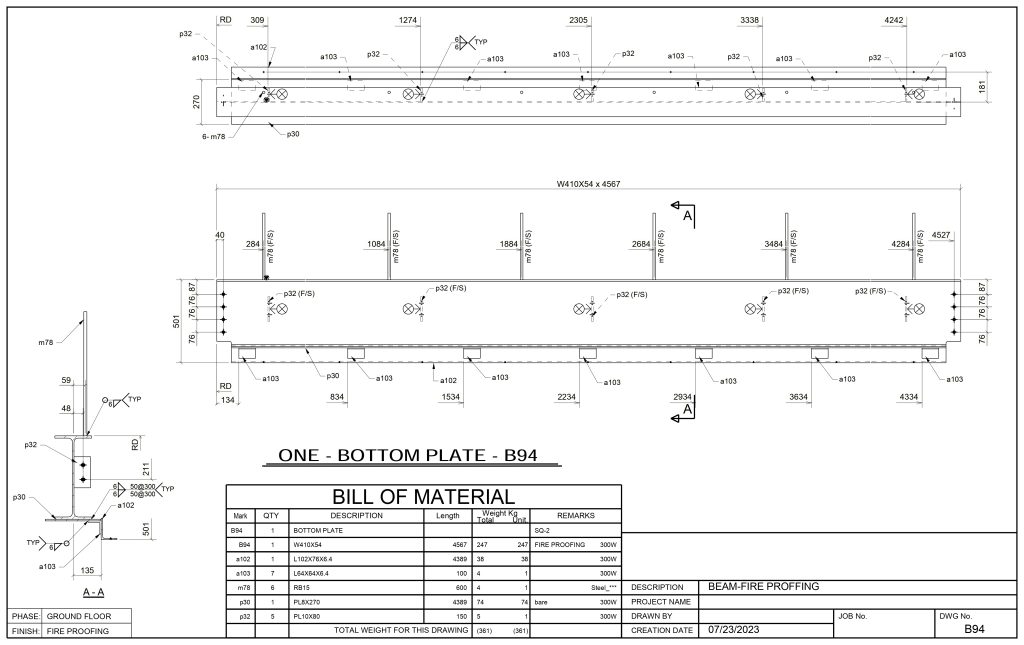
Fabrication drawings
Our Fabrication Drawings are characterized by a commitment to industry standards, efficiency, and clear communication. Every part of the model gets its single part drawing and the path to the assembly drawing. The process is evolving and updating to the clients requirements and needs.
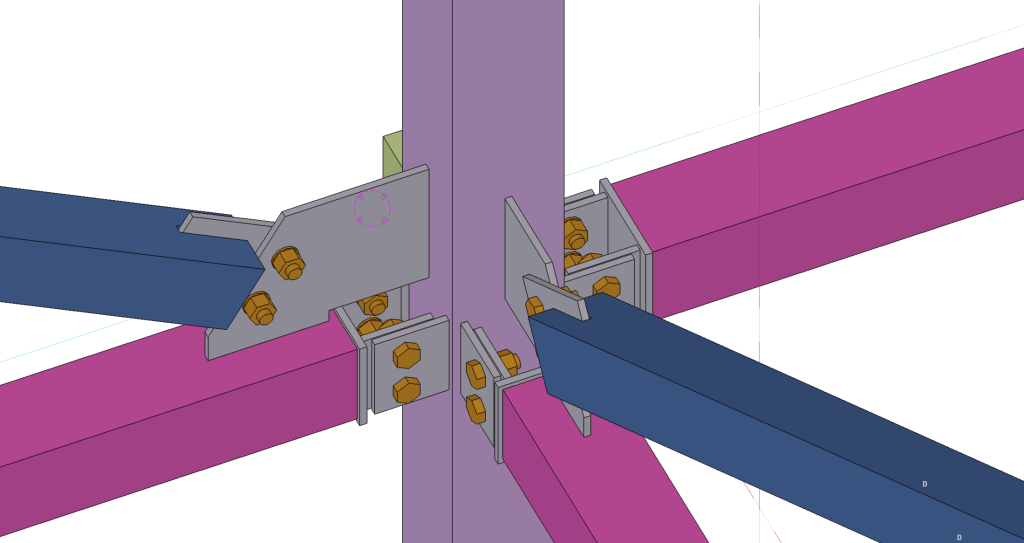
Connection design
At G-Art, every connection undergoes meticulous scrutiny to ensure not only compliance with safety standards but also optimal performance and efficiency
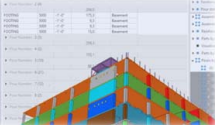
Model based quantity takeoff
Explore diverse scenarios by dynamically adjusting project parameters, enabling you to choose the optimal option for your project. Accurately determine the necessary quantities to prevent over-ordering and minimize material waste.
Feel free to contact us if you require job pricing and lack the time to compile a summary of the steel weight. We’ll gladly handle that task for you

Export files for CNC machines

